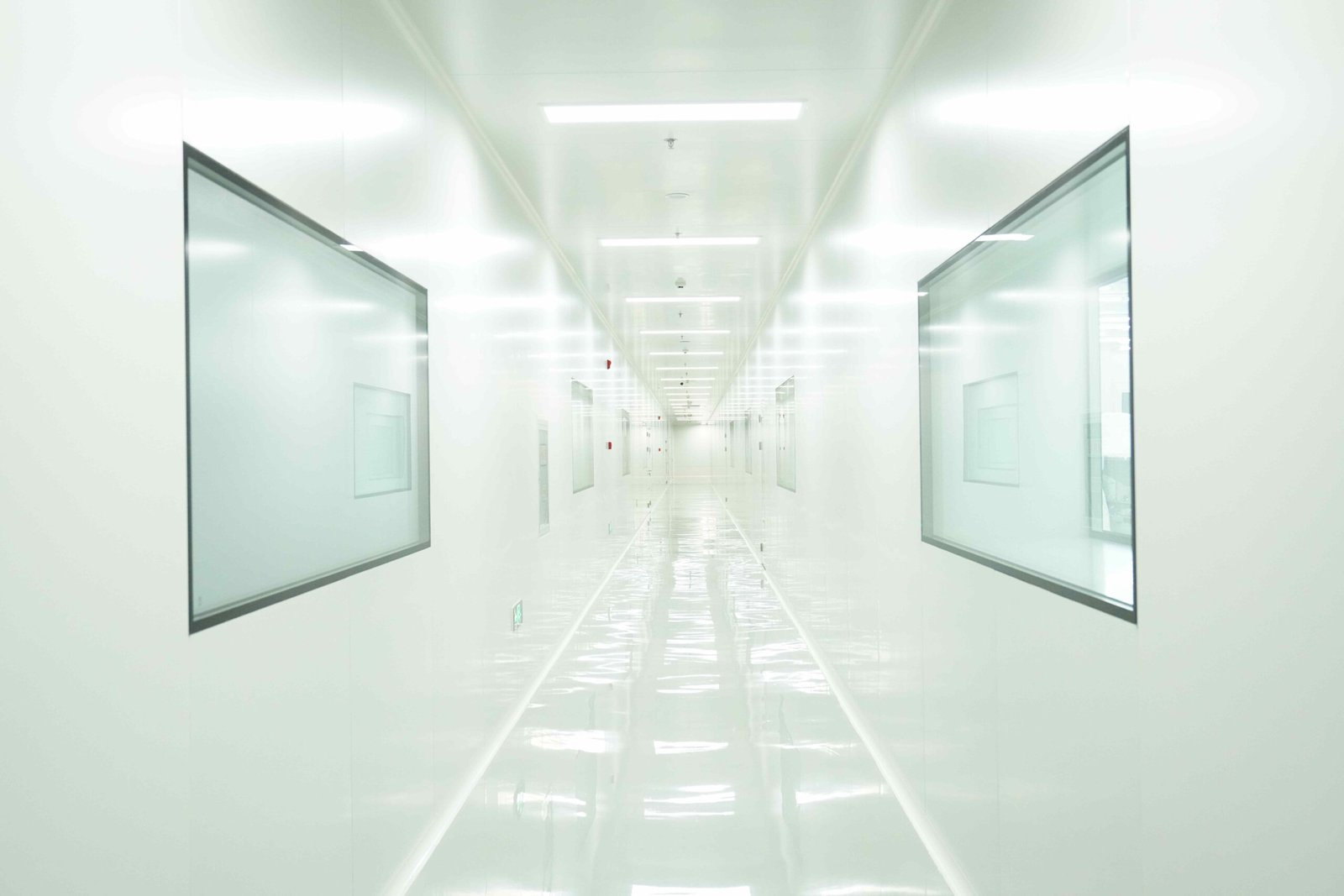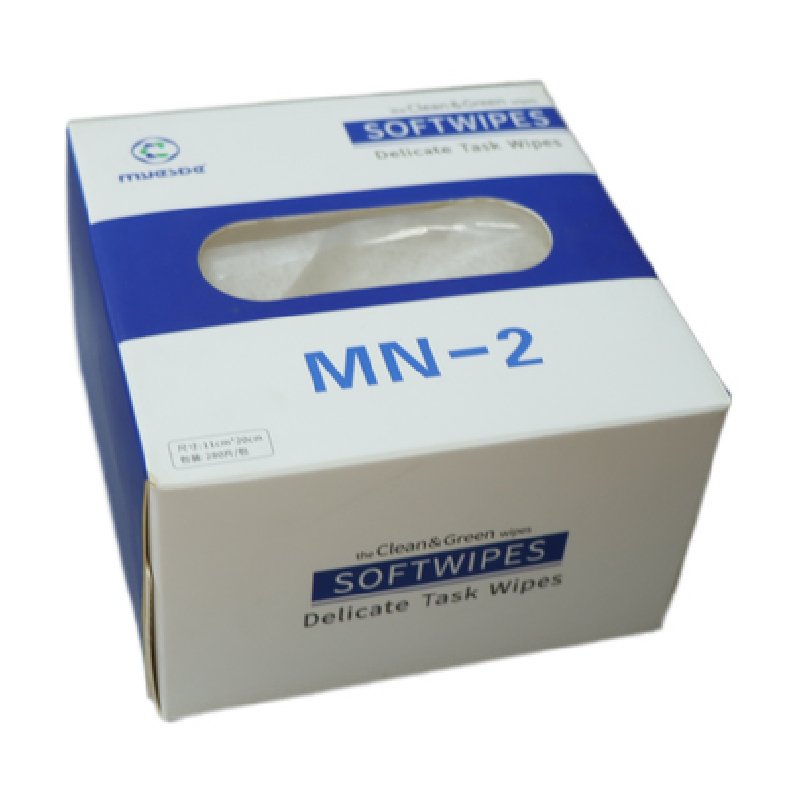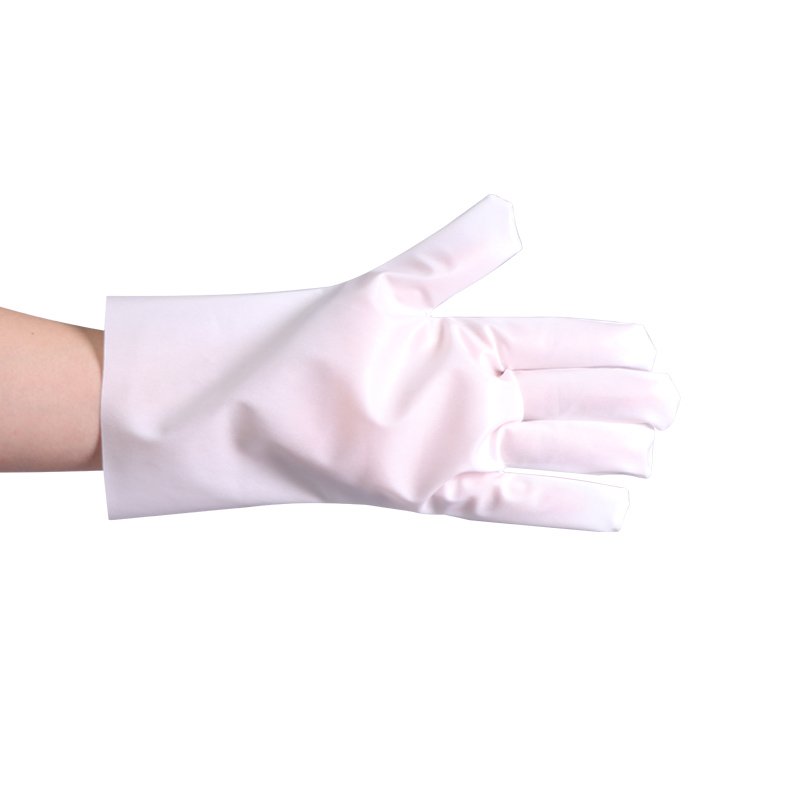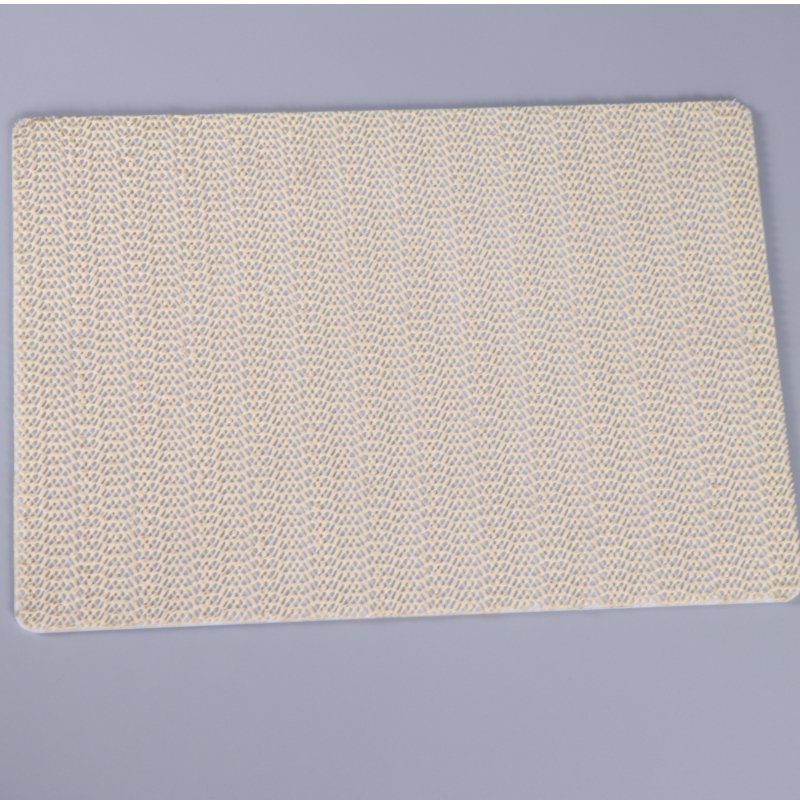Cleanrooms are essential environments in industries that require extreme control over airborne particles and contamination, from semiconductors to pharmaceuticals, biotechnology to aerospace. But what exactly defines a cleanroom, how does it differ from a sterile room, and what standards govern its design and operation? In this article, we explore the key requirements, classifications, features, and construction principles that define a high-performance cleanroom.

What Are the Requirements for a Cleanroom?
At its core, a cleanroom is a controlled environment where the concentration of airborne particles is regulated to meet specified limits. But a truly functional cleanroom must meet a variety of interrelated requirements across cleanliness, airflow, personnel behavior, materials, and construction.
Here are the essential requirements:
| Category | Requirement Highlights |
|---|---|
| Air Cleanliness | Particle counts must remain within limits as per ISO 14644-1 cleanroom classifications. |
| Air Flow System | Must use HEPA or ULPA filtration to achieve laminar flow and consistent air exchange. |
| Pressure Control | Positive pressure (most cleanrooms) or negative pressure (containment) as needed. |
| Temperature & Humidity | Controlled within narrow limits to ensure stability and comfort. |
| Surface Materials | Must be smooth, non-shedding, and easy to clean — e.g., epoxy floors, vinyl panels. |
| Personnel Protocols | Gowning procedures, restricted access, and behavioral rules must be enforced. |
| Monitoring Systems | Real-time monitoring of particles, pressure, temperature, and humidity. |
These requirements are not optional — they form the operational baseline for environments where even a micron of dust or trace oil from human skin can disrupt production yields or compromise product integrity.
What Is the ISO Standard for Cleanliness?
Cleanroom classifications are globally standardized under ISO 14644-1, which replaces older federal standards like FED-STD-209E. ISO 14644-1 classifies cleanrooms based on the allowable number of particles per cubic meter of air at specific sizes (e.g., ≥0.1 µm, ≥0.3 µm).
| ISO Class | ≥0.1 µm | ≥0.3 µm | ≥0.5 µm | Typical Application |
|---|---|---|---|---|
| ISO 1 | 10 | 2 | – | Extreme microelectronics, nanotech |
| ISO 5 | 100,000 | 10,200 | 3,520 | Semiconductor manufacturing (wafer fab) |
| ISO 7 | – | 1,020,000 | 352,000 | Pharmaceutical packaging, optics |
| ISO 8 | – | – | 3,520,000 | Automotive paint shops, clean areas |
Most modern cleanrooms are designed to ISO 5–8 standards, depending on their application. ISO 5 and below typically involve laminar flow hoods and full-gown protocols, while ISO 8 may require only basic smocks and low-shedding materials.
What Is the Difference Between a Cleanroom and a Sterile Room?
Though often used interchangeably, a cleanroom and a sterile room serve fundamentally different functions:
| Feature | Cleanroom | Sterile Room |
|---|---|---|
| Primary Focus | Control of particles (dust, fibers, etc.) | Elimination of microbial life |
| Standards | ISO 14644-1 | ISO 14698 (Biocontamination) or GMP |
| Used in | Electronics, aerospace, optics | Pharma, medical device, biotech |
| Sterilization | Not inherently sterile | Requires validated sterilization processes |
In practice, sterile rooms are a subtype of cleanrooms — they must meet particle count limits and ensure biological cleanliness. This requires frequent sanitization, disinfection protocols, sterile consumables, and in some cases, autoclaving or irradiation of tools and packaging.
What Are the Key Features of a Cleanroom?
A well-functioning cleanroom integrates multiple technical systems and design features to maintain compliance with cleanliness standards over time. These include:
1. Air Handling and Filtration System
Cleanroom HVAC systems are not typical commercial-grade systems. They include:
-
HEPA (99.97%) or ULPA (99.999%) filters
-
High air change rates (e.g., 300+ per hour for ISO 5)
-
Laminar airflow (unidirectional) for uniform particle removal
-
Pressurization controls to prevent cross-contamination
2. Zoning and Pressure Gradients
Cleanrooms are often divided into zones of increasing cleanliness. Differential pressures between rooms ensure that air flows from clean to less-clean areas. This zoning is vital in multi-purpose facilities (e.g., pharmaceutical compounding and packaging).
3. Materials and Surfaces
All interior materials — walls, ceilings, floors, furniture — must be:
-
Smooth, non-porous, and resistant to chemical cleaners
-
Non-shedding and free from fibers or exposed seams
-
Easy to sanitize and resistant to microbial growth
4. Personnel Access and Behavior Control
People are the biggest contamination risk. Hence:
-
Air showers, gowning rooms, and interlocks regulate entry
-
Personnel wear cleanroom apparel (coveralls, gloves, shoe covers, masks)
-
Movement, speaking, and handling are minimized to reduce particle generation
5. Consumables and Cleaning Supplies
Specialized cleanroom wipes, ESD-safe gloves, sticky mats, and lint-free garments are used to reduce the risk of contamination. These are designed to not shed particles, resist static electricity, and work with disinfectants.
Cleanroom Design and Build: What to Consider
Designing a cleanroom is not just about building a sealed space. It’s about engineering a consistent, self-sustaining, and controllable environment. Key design principles include:
1. Purpose-Driven Design
The cleanroom must be designed based on its intended ISO class and functional use. A Class 7 room for packaging will differ greatly from a Class 5 room for sterile compounding.
2. Modular vs. Stick-Built
-
Modular cleanrooms offer speed, flexibility, and scalability.
-
Stick-built cleanrooms provide custom engineering for highly specific or integrated facilities.
3. Material Selection
Aluminum profiles, vinyl curtains, epoxy resin floors, and stainless steel fixtures are common. Avoid wood, textiles, or uncoated surfaces.
4. Compliance from Day One
Engage certification bodies early. HVAC, electrical, and process workflows must be aligned with validation requirements — whether ISO, GMP, or FDA.
5. Monitoring and Automation
Modern cleanrooms include:
-
Particle counters and alert systems
-
Temperature/humidity sensors
-
Digital access logs and real-time air pressure graphs
These are essential for audits, continuous improvement, and reducing human error.
Final Thoughts
A cleanroom is far more than a sterile-looking workspace — it’s a meticulously engineered environment with zero margin for error. Understanding the differences between clean and sterile rooms, complying with ISO standards, and integrating cleanroom-specific materials and workflows are all essential to building and maintaining a facility that meets today’s rigorous manufacturing demands.
For organizations operating in high-precision industries, the investment in proper cleanroom design and high-quality consumables pays dividends in product integrity, regulatory compliance, and operational efficiency.




